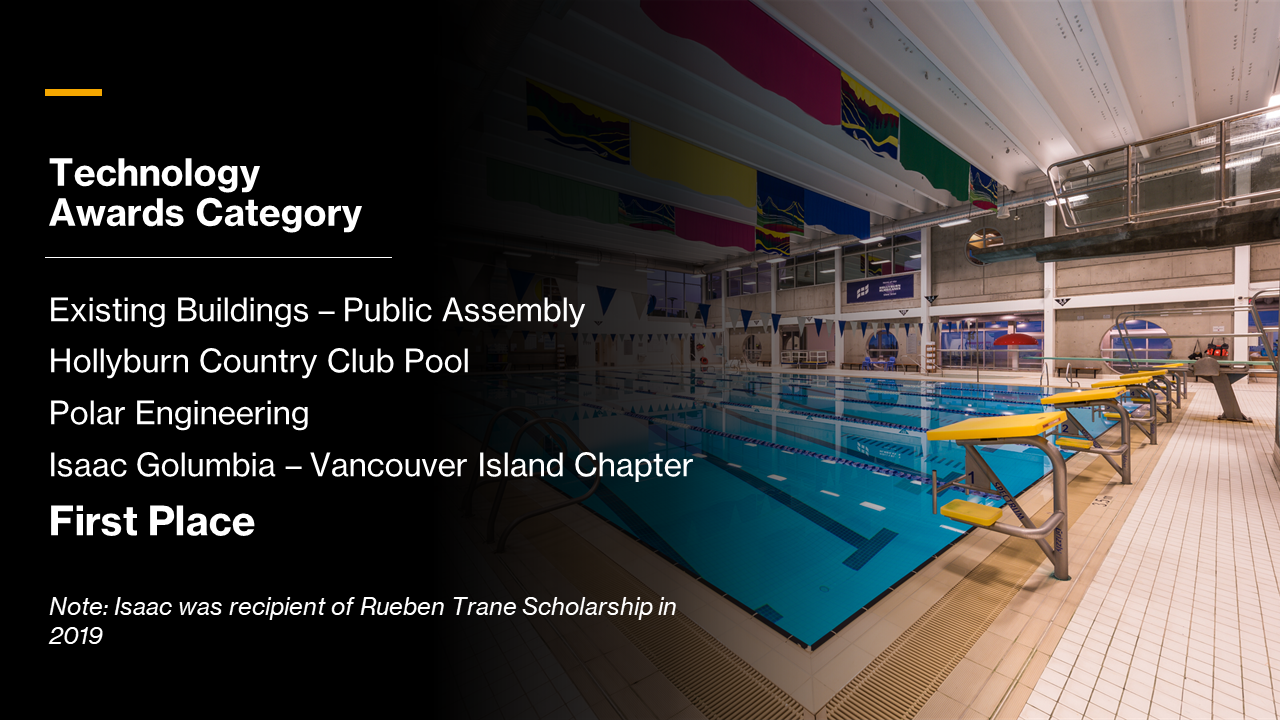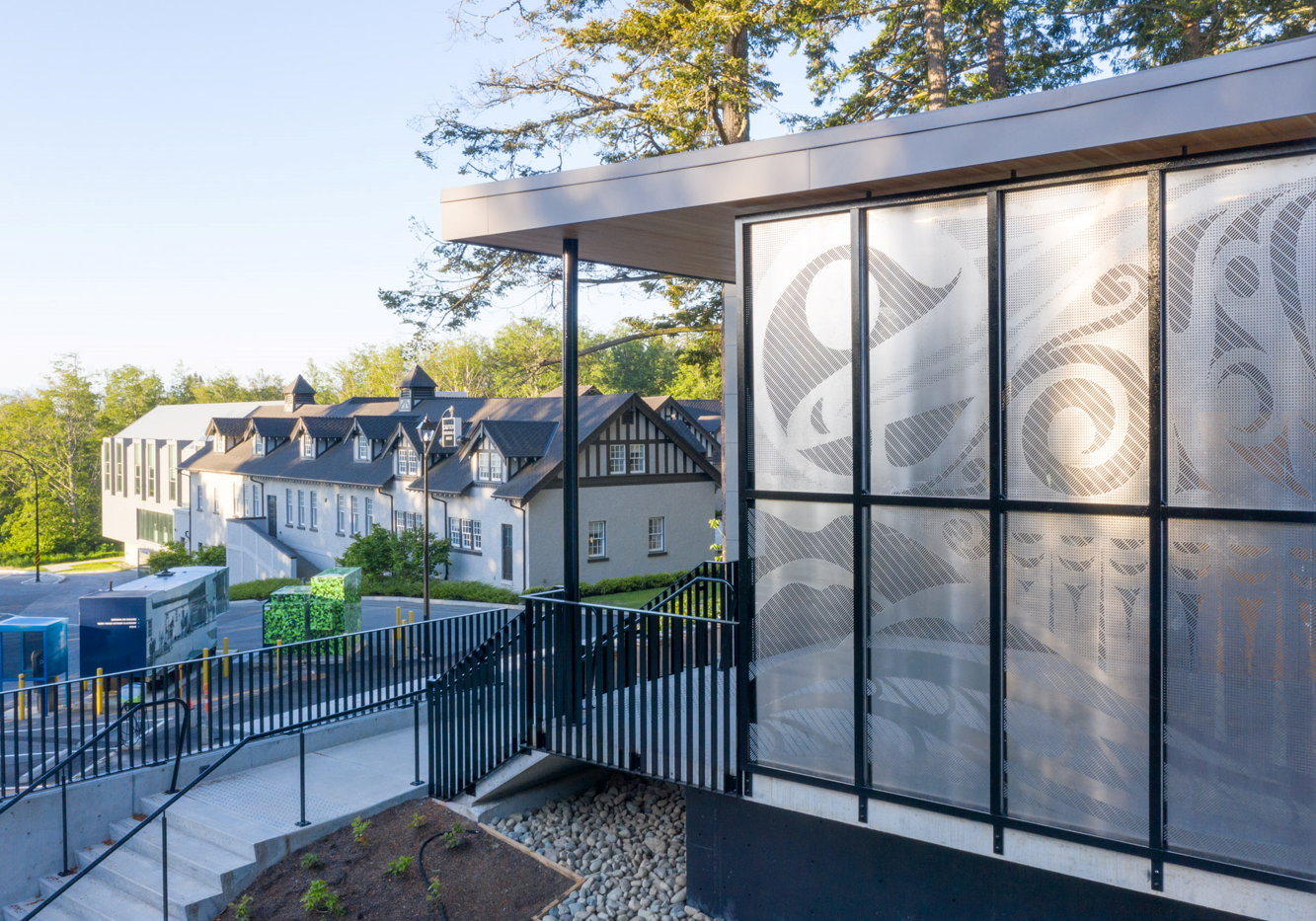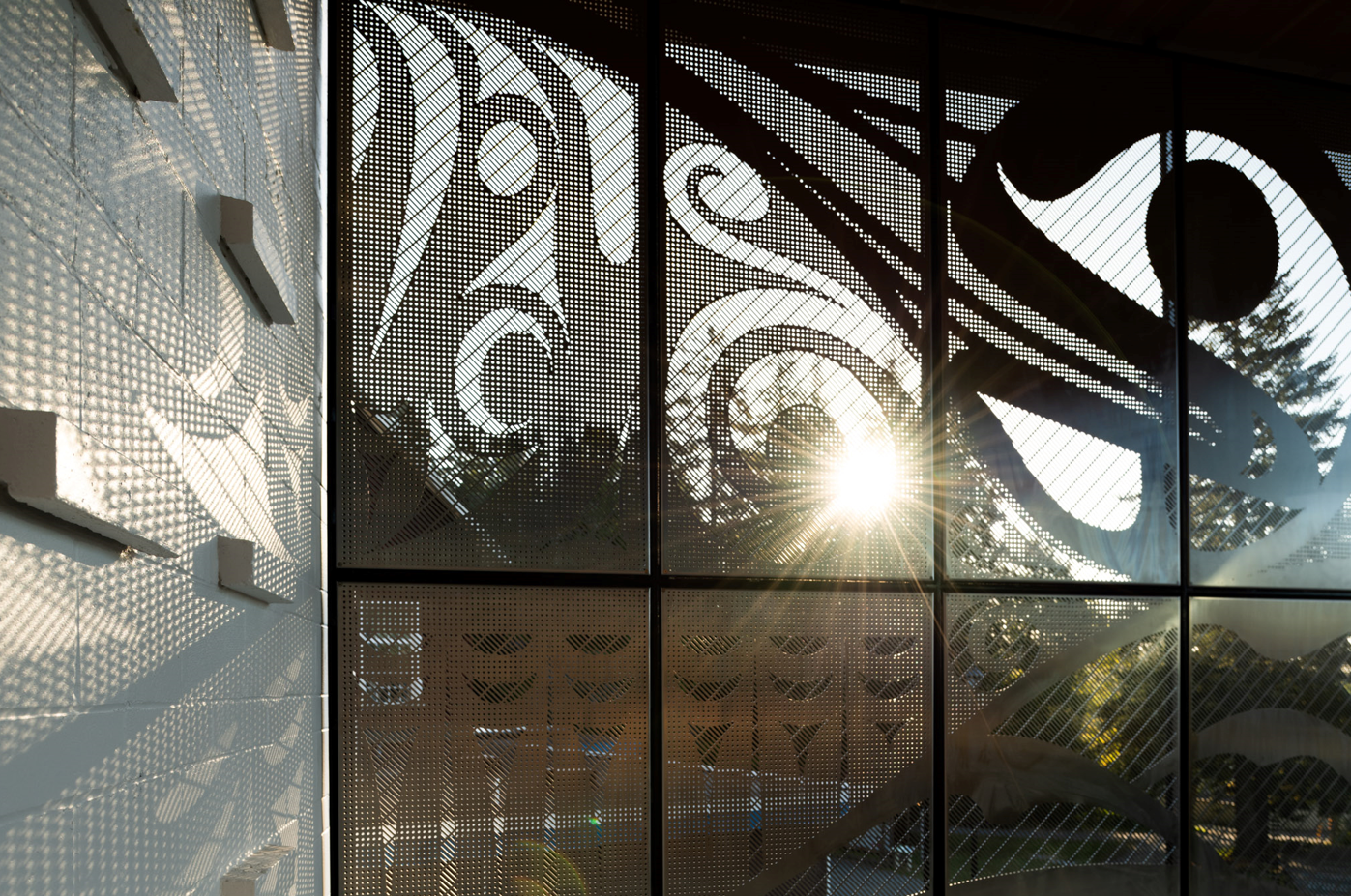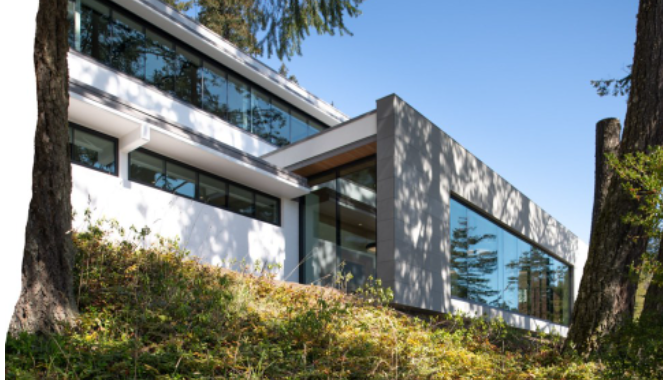2021/22 Chapter Winner
Category: Educational for an Existing Facility.
Submitted by, Mitch Frackson, P.Eng., CPHD (he/him)
AME Consulting Group Ltd. (AME)
PROJECT: Dogwood Auditorium – Royal Roads University
OWNER: Royal Roads University
GROSS BUILDING AREA: 28,400 ft2
NET BUILDING AREA: 13,000 ft2
DESCRIPTION OF MAJOR BUILDING AREAS
The Dogwood Building at Royal Roads University officially opened October 2021. The former swimming pool, built in 1959, was renovated and repurposed into a new learning facility with multi-purpose academic and presentation spaces, washrooms, and a servery.
Since this is a heritage building, it was important to maintain the unique architectural features of the existing building. The renovation highlights the existing features while adding some much-needed additional space.
This renovated building will be used as additional learning spaces and for large events such as convocations, conferences, and trade events. The large multi-purpose room is capable of hosting over 500 people for these purposes.
Project Highlights:
Ground-source heat pump plant with back up gas boiler,
Displacement ventilation for the multi-purpose spaces,
100% outdoor air available for free-cooling in the summer from air handler,
Re-purposed an existing building to reduce embodied carbon requirements.
ENERGY EFFICIENCY
The new ground-source heat pump loop ties indirectly to existing ground water that flows beneath the existing building. By using this water as a cooling and heating rejection source we were able to efficiently heat and cool the space with significant reductions in energy use. Heating and cooling loads were competed using IES VE – 2018.
Additional to space heating and cooling, the ground-source heat pump also provides pre-heating of the domestic water systems via indirect water heaters. The bulk of the temperature rise can be achieved through these tanks.
The low temperature heating system is supplemented by a high efficiency condensing gas-fired boiler, for periods when the ground-source heat pump cannot provide the full heating capacity. The boiler is also used to top-up the pre-heated domestic water to sufficient temperatures for storage and distribution.
INDOOR AIR QUALITY
A single air handler serves the building and provides ventilation throughout all the spaces. A dynamic filter achieves a MERV 15 level of filtration to provide exceptional air quality to the building occupants. The ability to run 100% outdoor air in the summer further enhances the ventilation quality.
The low-level displacement ventilation strategy has a high ventilation effectiveness (1.2). If the supply air temperatures were expected to be cold, chilled water temperatures for this system were kept warmer than they would be in a typical chilled water system. Making this change provided optimal thermal comfort for the occupants.
INNOVATION
Since this building was a large-scale renovation, the new HVAC systems were required to accommodate the existing structure. To do this, the bulk of the ductwork serving the larger spaces was run in old pool corridors that ran below the large multi-purpose room. This led to displacement plenums that were concealed behind an architectural wood slat finish. Some buried ductwork was also included to work around the existing building. The result of this is an effective system that is discrete and not directly visible to users of the space.
OPERATION & MAINTENANCE
The mechanical equipment is housed in the basement of the building and laid out in a way to provide simple servicing of the equipment. Third party commissioning was completed on the mechanical systems to ensure the system operated as required at various conditions. The nature of the ground-source loop means it has very little maintenance required to run it long term. The other equipment is expected to maintain its current level of operation with a typical maintenance schedule.
COST EFFECTIVENESS & ENVIRONMENTAL IMPACT
Since this is an existing building, both the cost and environmental impact were greatly reduced. Using the existing concrete structure allowed for a considerable reduction in new concrete. The existing clearstory windows were also preserved. The new ground-source heat pump system provides heating and cooling to the space in a way that requires significantly less energy than other methods. While there is a natural gas boiler, most of the mechanical loads for the building use electricity which helps reduce green house gas emissions.





